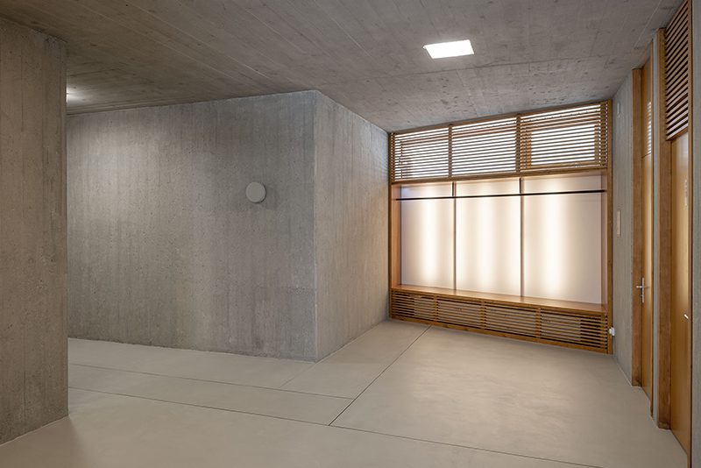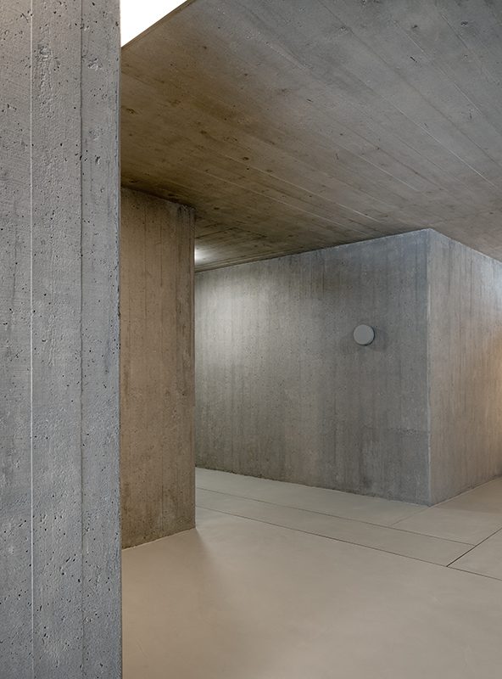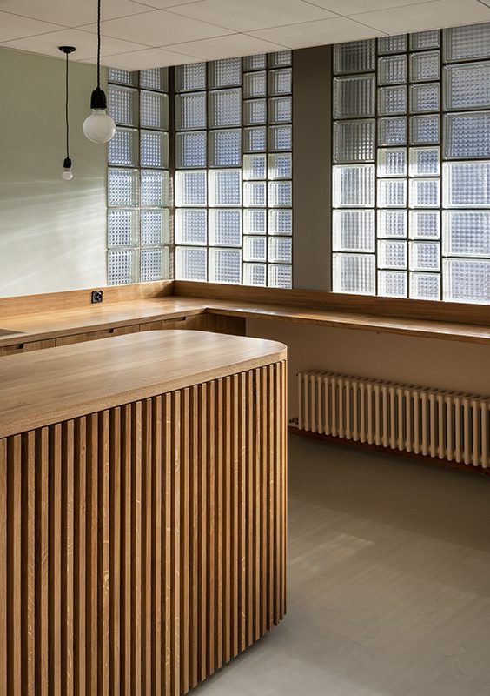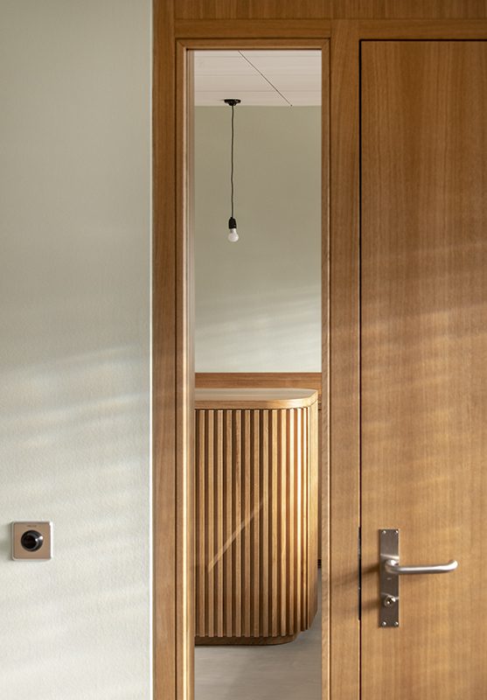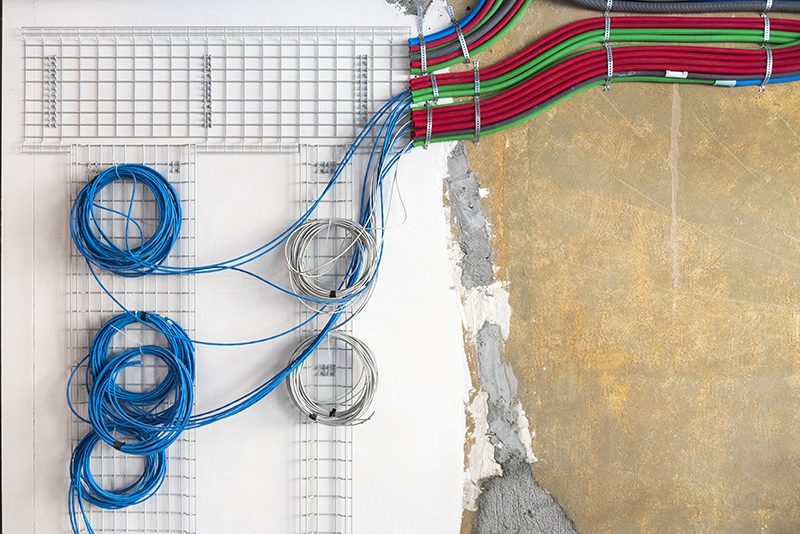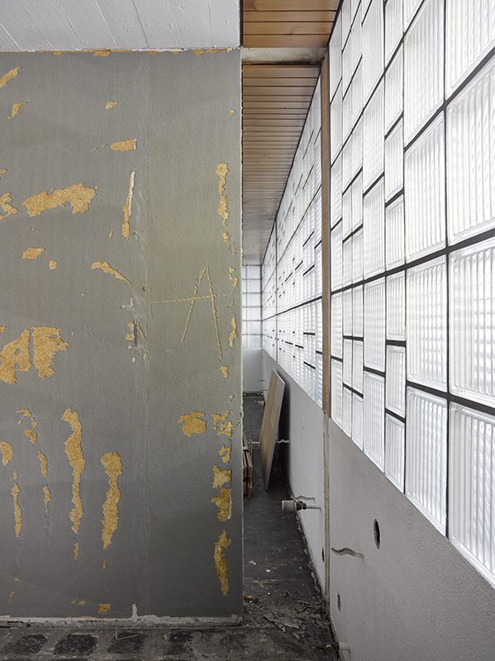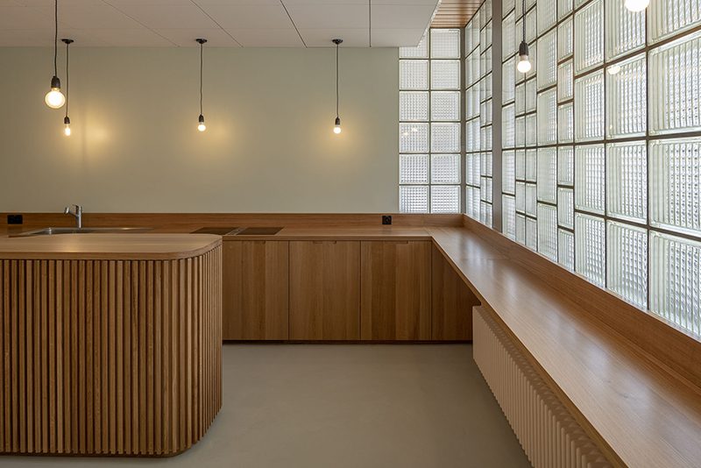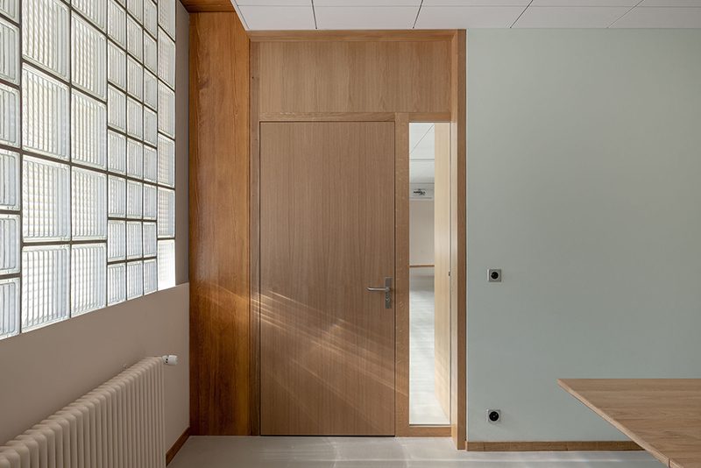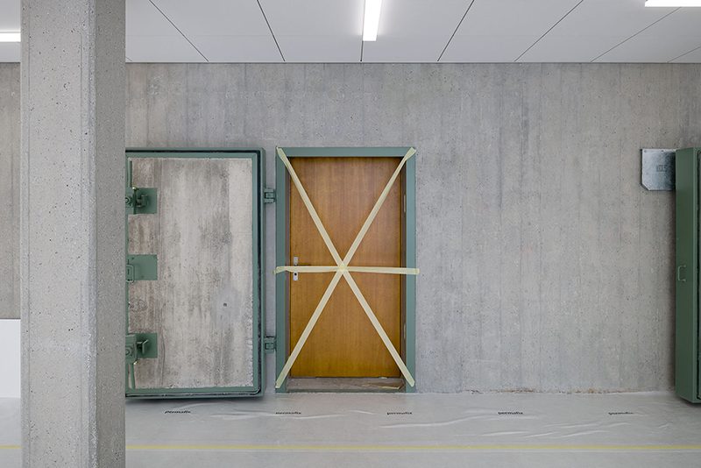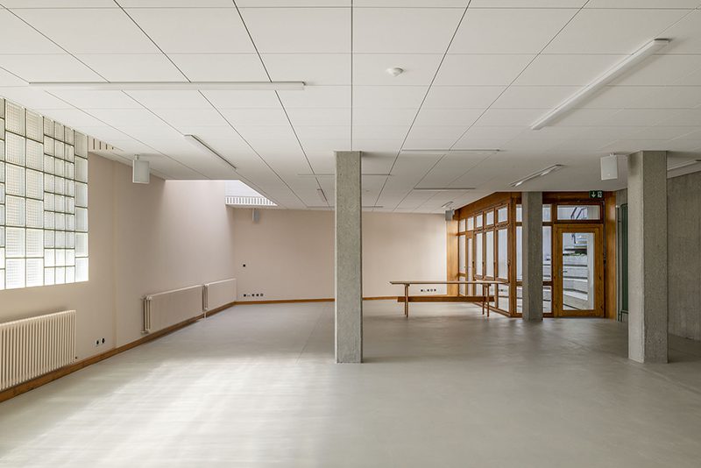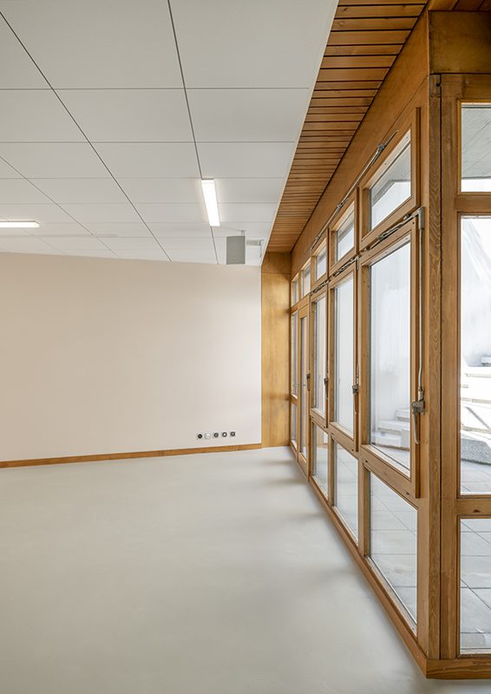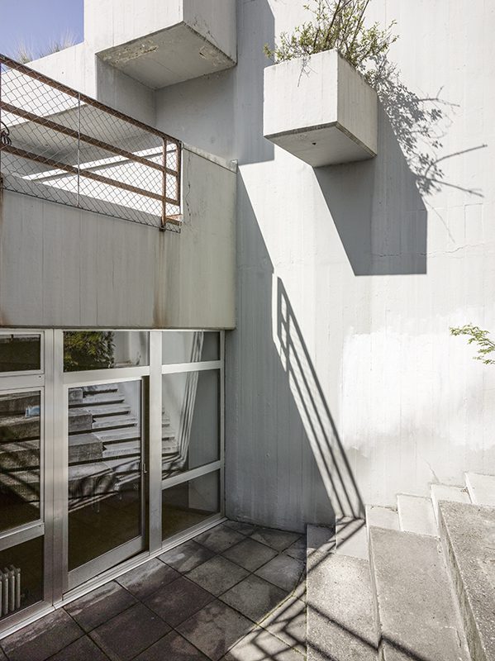Building built in 1968, by the architect Pierre Schmid
(Architecture Prize of the city of Sion 2016)
The lower level of the Protestant church is being converted to accommodate the parish hall. The living spaces of the parish are being redeveloped in the base of the temple, defining the new public frontage on Rue de Loèche. The cafeteria, the meeting room and the large multi-purpose hall open onto the latter and benefit from the quality of light filtering through the original glass paving stones. The large hall benefits from the light coming from the courtyard at the end of the system, which creates the vertical spatial connection to the exterior of the temple. The existing colours were reused and reinterpreted in the historical context.
