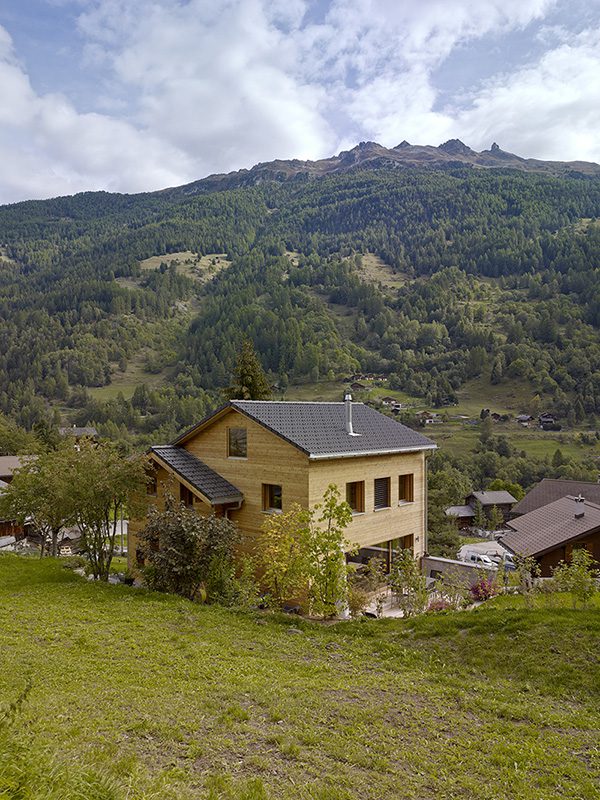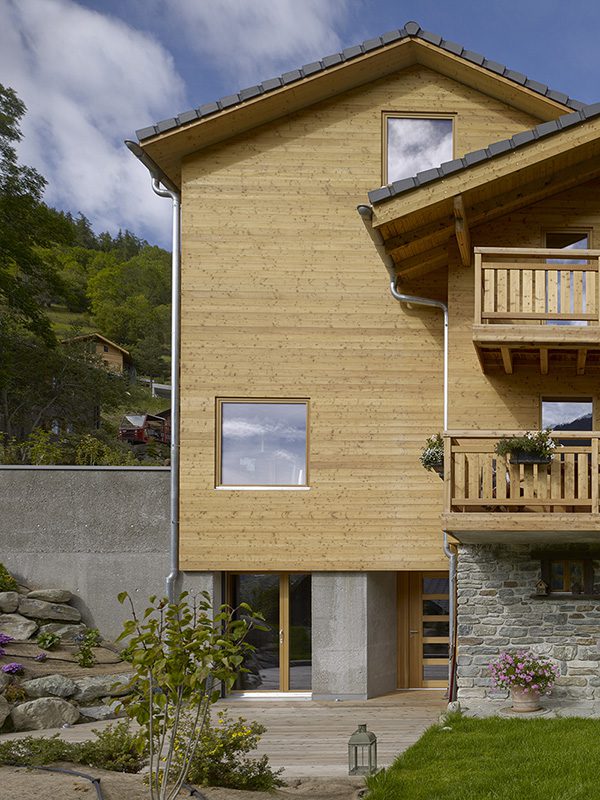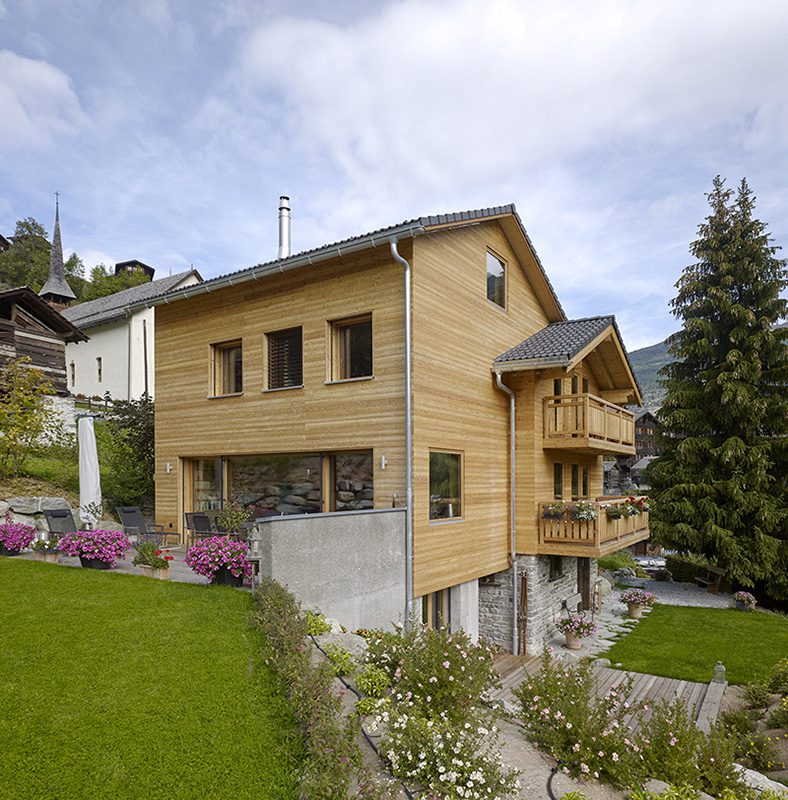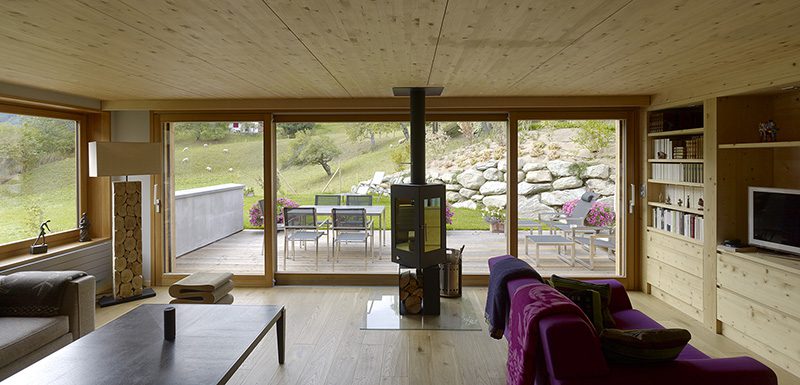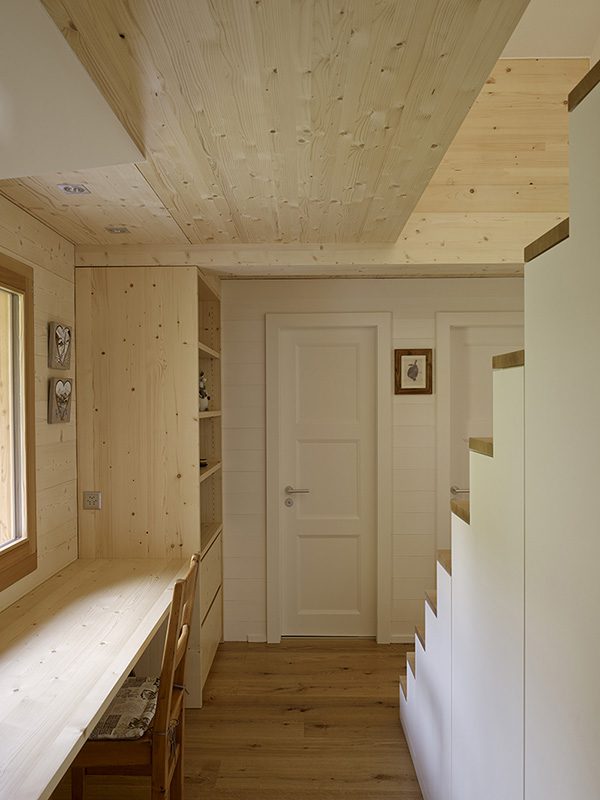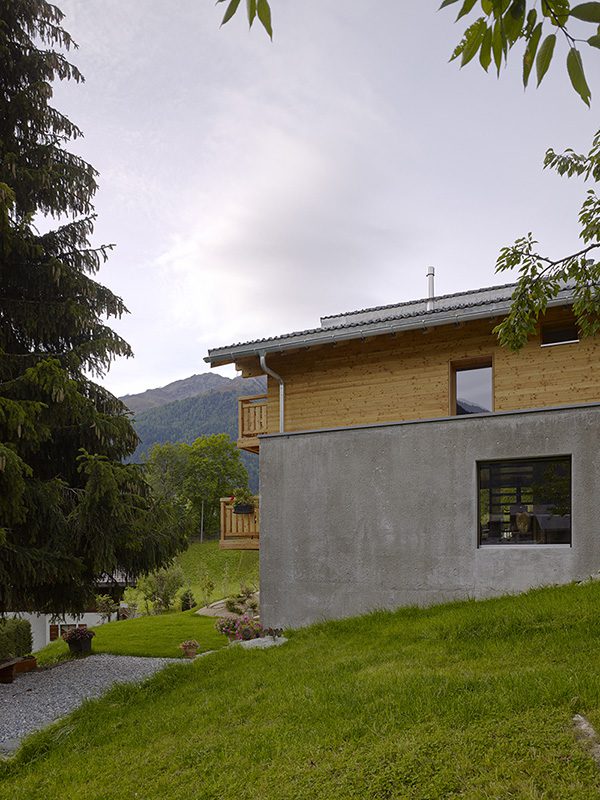Living in the mountains
2013
St-Jean
Housing
Retrofit and renovation
Extension to a mountain chalet. The new building is grafted on the original structure.
The existing timber structure remains visible on the inside. The interior space is scripted by the transition from one structure to another. A complete new exterior skin in larch unifies the two volumes.
