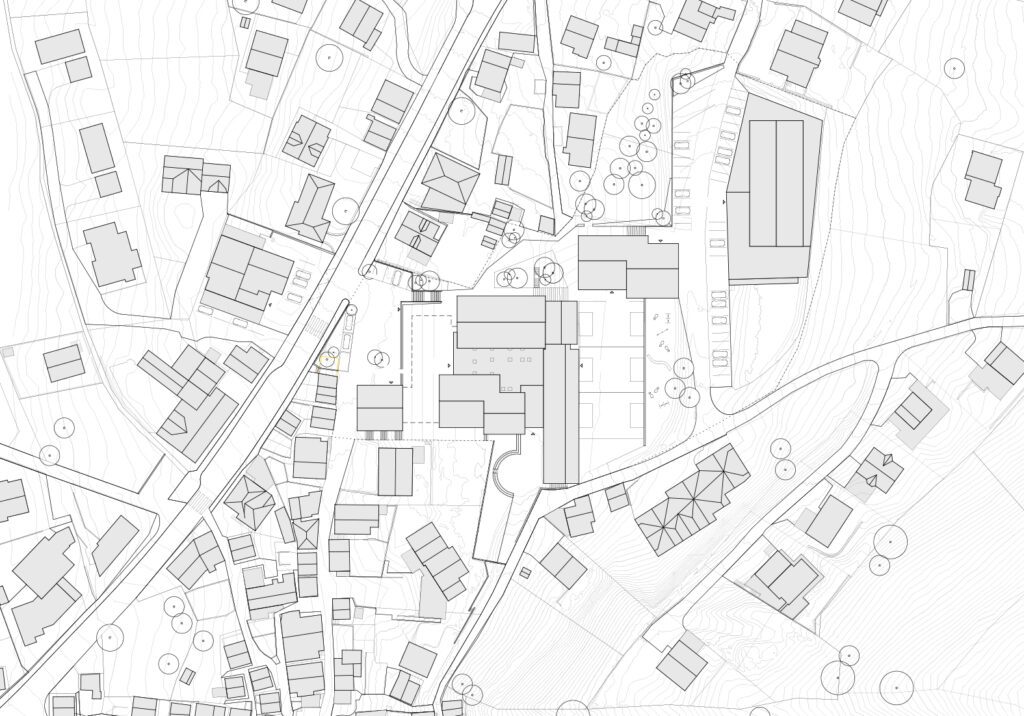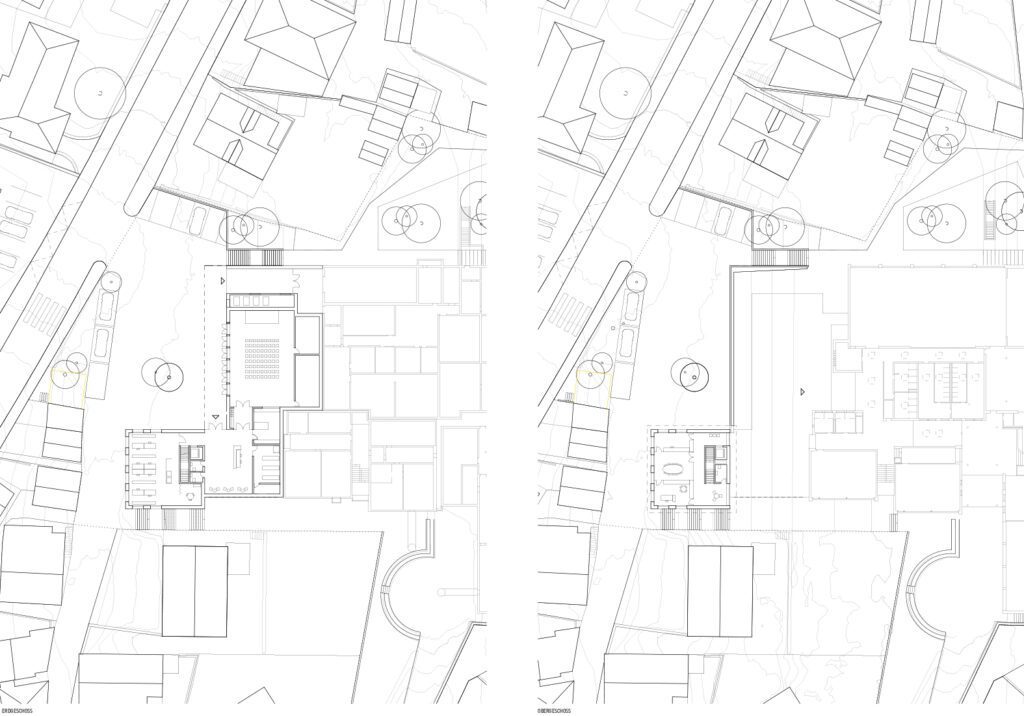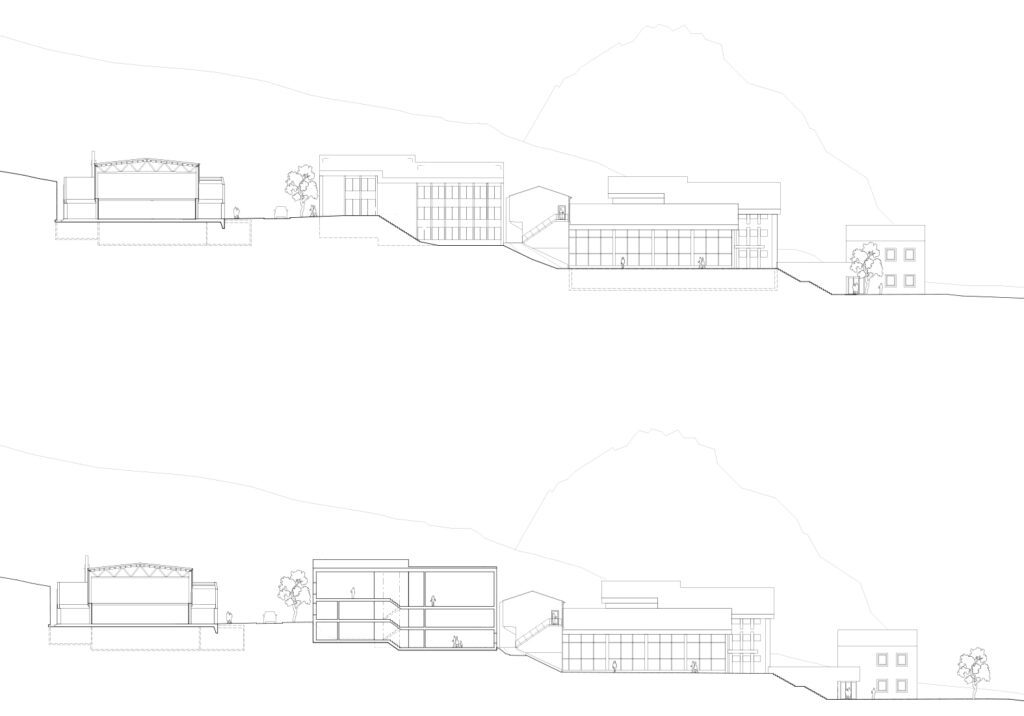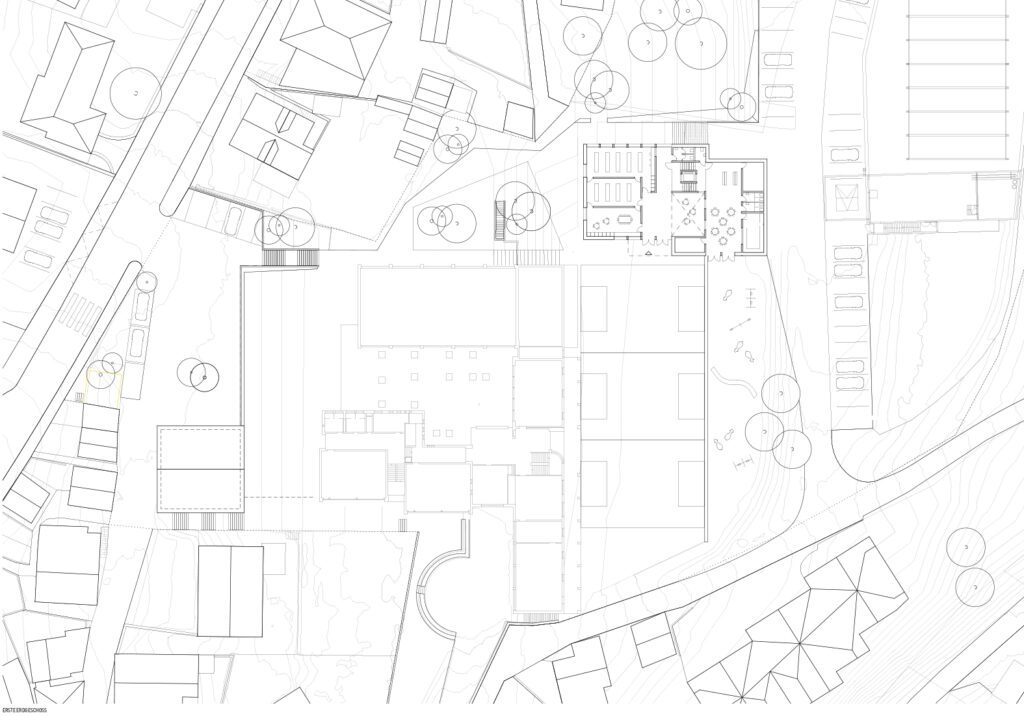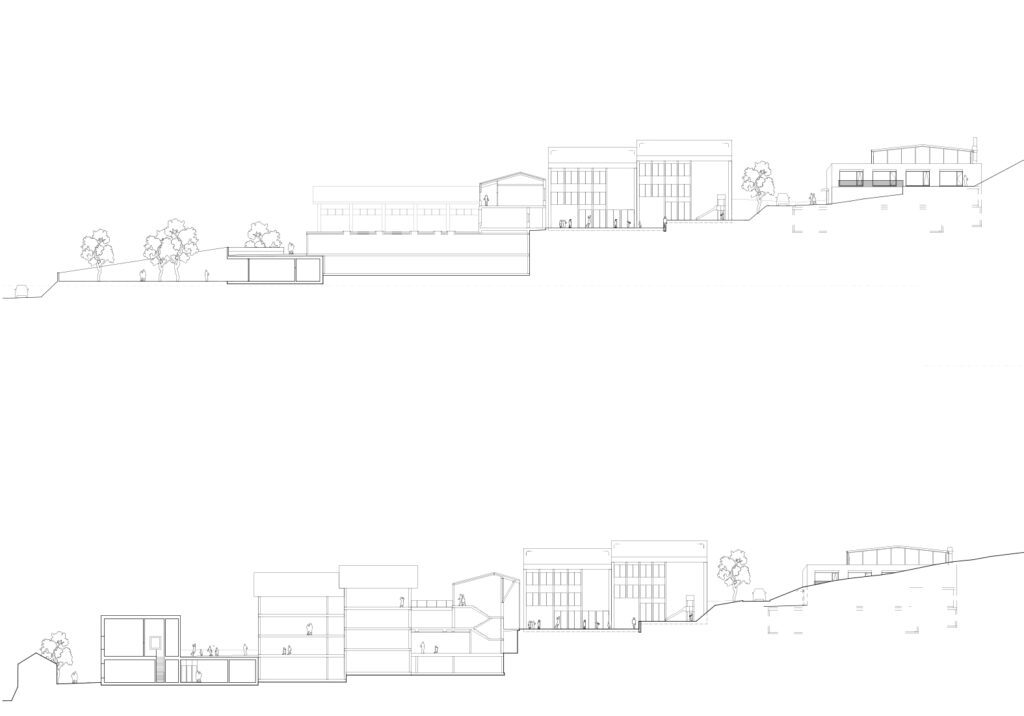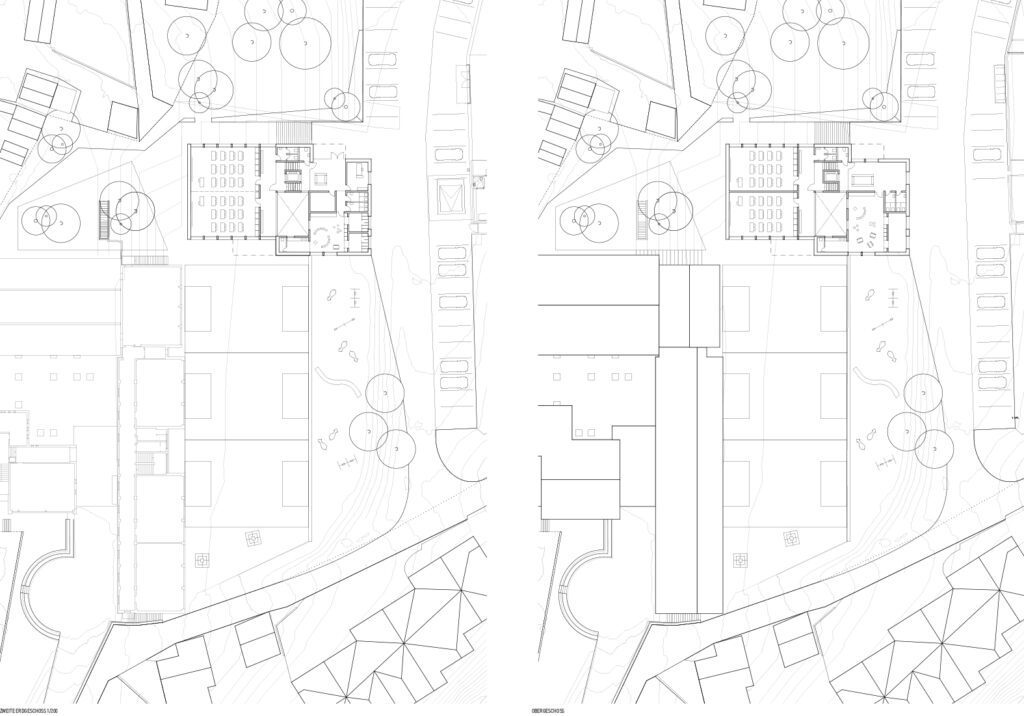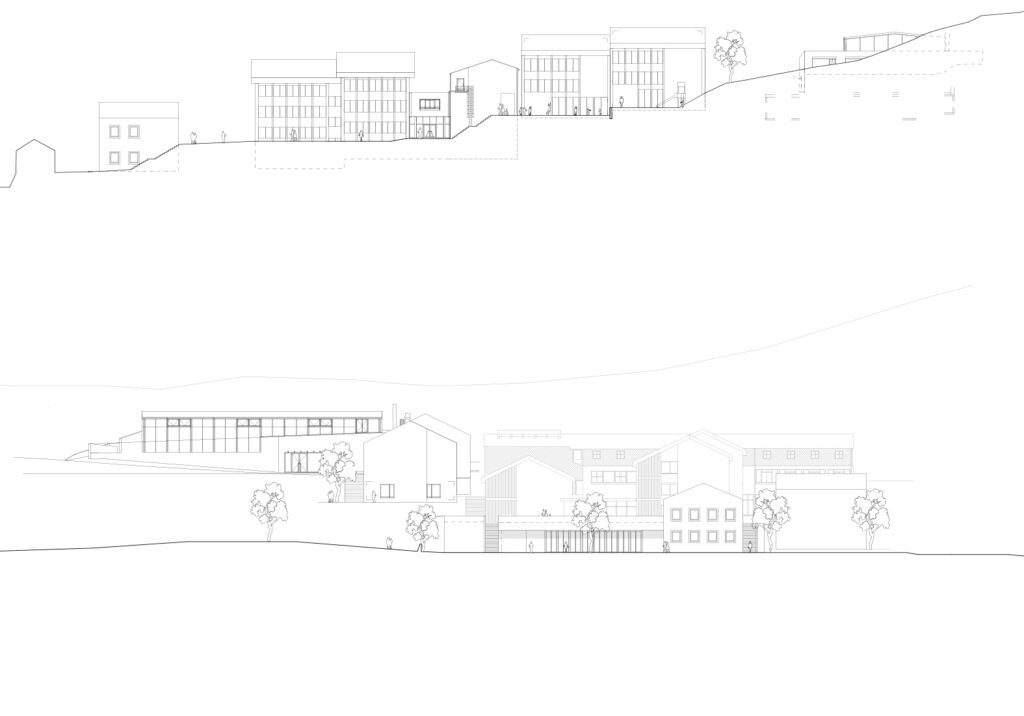Community center and school extension
The implementation of the two new volumes create a programmatic sequence of public spaces following the topography.Graining and architectural language are derived from the immediate vicinity of the village center for the new buildings.
The targeted positioning of the volume enhances the existing building structure, places the outdoor spaces in a clear relation to the new uses and interweaves them at the entire village level. There are three levels in ascending order: the village square directly on Simplonstrasse with the municipal administration, the existing school building in the intermediate level and at the top of the slope the extension of the school building with the kindergarten in the level of sports fields.
